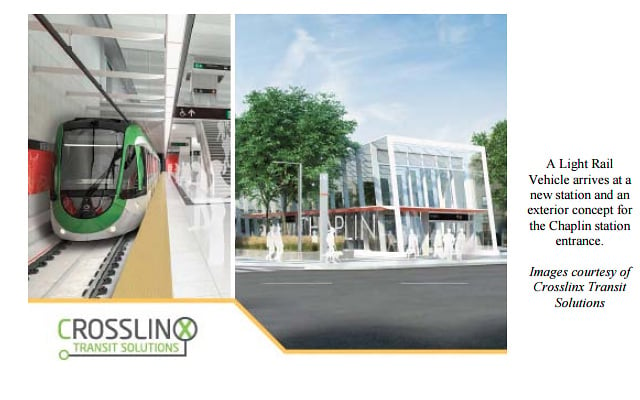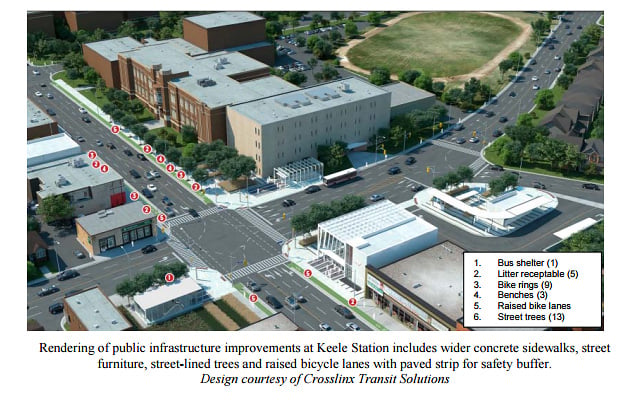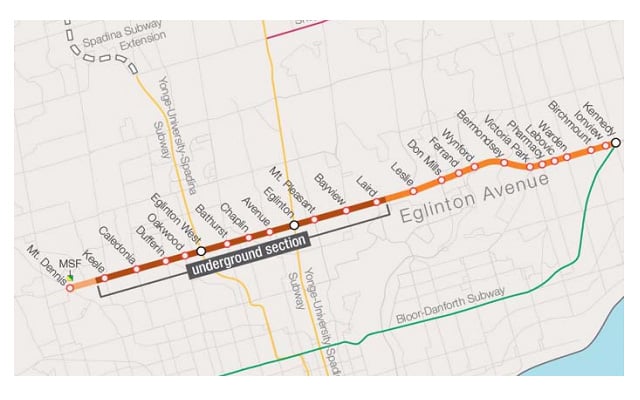The Crosstown is a light rail transit (LRT) line that will run across Eglinton Avenue in Toronto between Mount Dennis (Weston Road) and Kennedy Station. The 19-kilometre corridor will include a 10-kilometre underground portion between Keele Street and Laird Drive. It will have 25 stations and stops, linking to bus routes, three subway stations and various GO Transit lines.
The Crosstown is a significant provincial investment in support of Metrolinx's Regional Transportation Plan for the Greater Toronto and Hamilton Area (GTHA). It is a signature transit project in the Toronto area that will offer new reliable transit to Toronto residents, integrate transit services, help manage congestion, connect people to jobs and improve the economy and residents' quality of life.
Community Benefits of a new LRT
The Crosstown will provide public and environmental benefits, including:
- increased reliability and comfort for passengers riding on the city's transit system;
- a reduced number of buses and vehicles travelling along Eglinton Avenue, helping to manage congestion, greenhouse gases and fuel consumption;
- improved quality of life for commuters by reducing daily travel time;
- opportunity to revitalize development along Eglinton Avenue with attractive, pedestrian-friendly spaces that are functional, accessible and demonstrate a strong sustainable design;
- green features, including a pilot project for a green LRT track that will blend seamlessly into the surroundings; landscaping elements along the corridor; and stations/stops that harness natural light for optimal visibility and safety; and
- stations/stops that incorporate provincial Accessibility for Ontarians with Disabilities Act standards and principles of Universal Design to maximize accessibility for users with a disability.
Highlights of Five Key Interchange Zones

LRT stations are designed according to Metrolinx's Design Excellence principles to integrate architectural elements across the line and provide seamless connections to ensure a positive passenger experience. A continuous design towards simplicity, natural light and visual elements will create a new and modern urban landscape for the Eglinton Avenue corridor.
1. Mt. Dennis
- Intersects with the GO Kitchener line and provides a new major bus interchange facility for the Toronto Transit Commission (TTC).
- Refurbished Kodak building will be a third pedestrian access point to the station. As a central hub for the site, the improvements will offer a new, local visual setting.
- Site includes a Maintenance and Storage Facility to accommodate repairs, cleaning and maintenance for LRT vehicles.
2. Allen Road
- Station entrances and landscaping will integrate with the existing TTC Eglinton West subway station heritage structure.
- Entrances are designed to allow minimal travel time and user safety. Pedestrians can access the station on both sides of Allen Road and Eglinton Avenue.
- Exterior plaza area to maximize public space
3. Yonge Street
- Intersects with existing TTC Eglinton subway station.
- Entrances designed and set-back to provide civic space, landscaping and outdoor amenities.
- Infrastructure (e.g. tunnel ventilation) to accommodate possible future development.
4. Don Mills Road
- New bus terminal to connect with TTC service.
- Layout allows shorter travel time within the station and bus terminal to surrounding Flemindon Park neighbourhood, Ontario Science Centre and retail commercial outlets.
- Plaza parkette offers an attractive outdoor public space for the community.
5. Kennedy Road
- Intersects with GO Transit Stouffville line, TTC subway and the Scarborough Rapid Transit.
- Easy to access to lower concourse with commercial retail.
- Plazas and exterior courts maximize passenger public space. Use of outdoor materials and plantings promote a natural landscape.
Public Realm Infrastructure
The Crosslinx proposal offers public infrastructure elements along the Eglinton Avenue corridor that prioritizes safety, accessibility, an attractive design and pedestrian-friendly environment.
Highlights include:
- More than nine kilometres of new bicycle lanes (seven kilometres on-road and two kilometres of raised lanes)
- Eleven bus shelters, 50 trash receptacles, 69 bicycle rings for parking and 885 bicycle parking spaces, 25 benches, street lighting at every station and stop
- Wider sidewalks and marked pedestrian crossings to encourage safety and mobility
- More than three kilometres of green track
- More than 550 street trees planted along with other landscaping elements
- Four new connections to existing park trails

Four Key Priorities of Crosslinx's Proposal
1. Safety First: Crosslinx will enforce current best practices for a safe and secure work environment to all workers, local residents, businesses and the general public within the vicinity of the project. Crosslinx and its team members will provide ongoing health and safety training to all workers and perform regular safety audits during construction.
2. Manage Disruption: Plans are in place to minimize disruption to businesses, the community and the public, including transit, vehicle, cyclists and pedestrian traffic.
3. Build Relationships: Crosslinx will build relationships with local residents and businesses and project stakeholders such as the TTC and City of Toronto.
4. Deliver on Time: Crosslinx is driven to deliver the project on time, according to its established schedule.
Crosslinx team members will be stationed at established site offices along the Eglinton corridor to coordinate teams and minimize the need for travel. Some staff will also be stationed at Metrolinx's Community Offices in the East and West end to assist with local outreach activities and communicate updates with residents and businesses in the area.
For more information, visit www.thecrosstown.ca.

