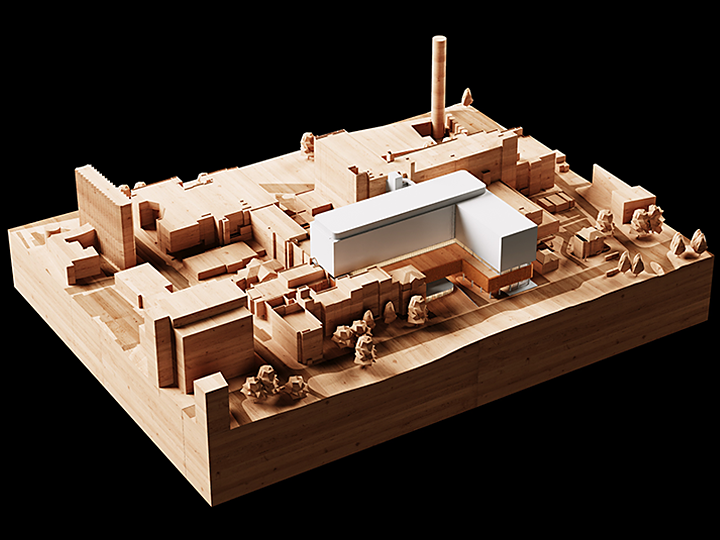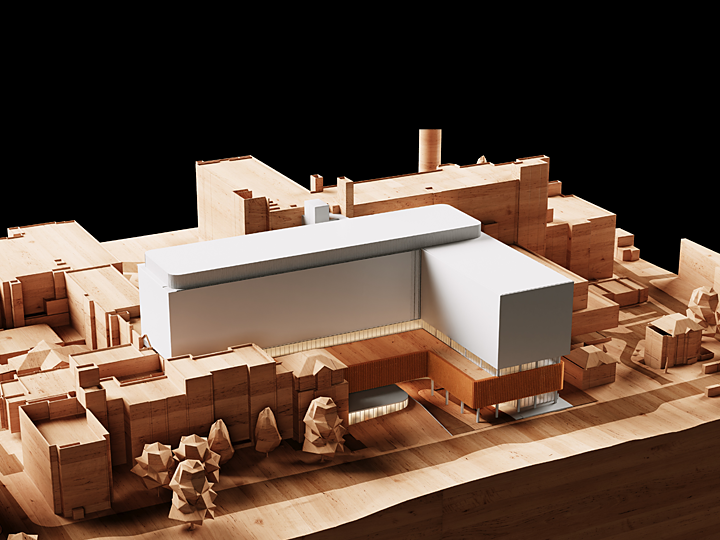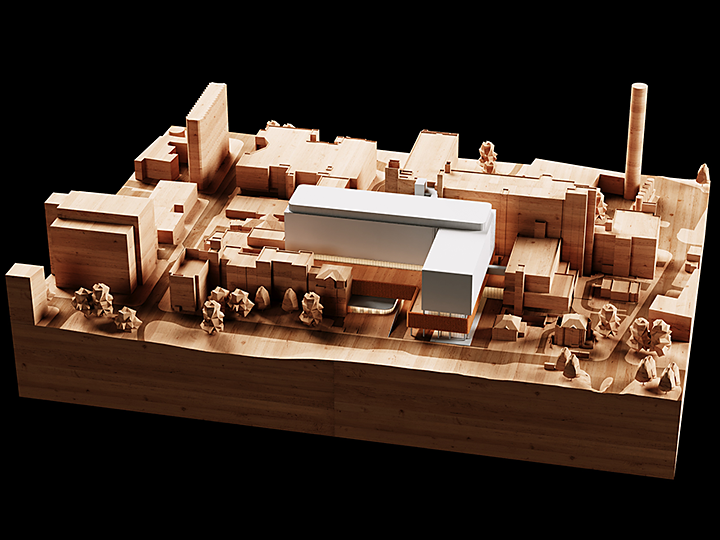Kingston General Hospital Phase 2 Redevelopment
Kingston Health Sciences Centre – Kingston General Hospital Site Phase 2 Redevelopment Project – Procurement Update
December 13, 2023
Today, Infrastructure Ontario (IO) confirmed that the Request for Qualifications issued in 2021 for the Kingston General Hospital - Phase 2 Redevelopment Project will not be moving forward at this time.
Infrastructure Ontario has notified the Proponent teams who were bidding on the project.
Kingston Health Sciences Centre is currently updating planning documents to ensure revised redevelopment plans will best reflect the health needs of Kingston and the local community into the future.
We would like to thank the bidding teams for their participation in this process and look forward to continuing our work with industry partners to deliver on vital infrastructure projects across the province.



