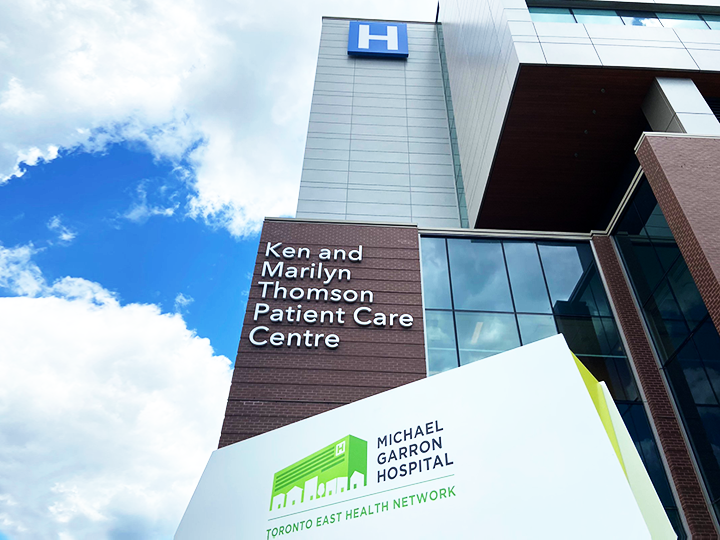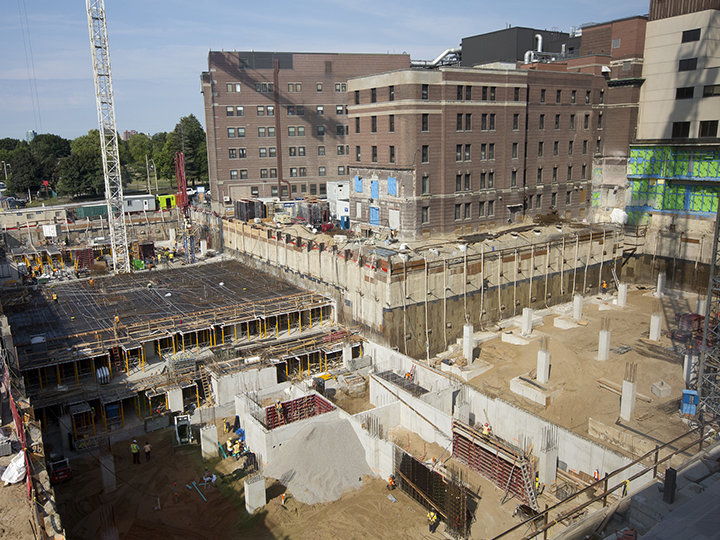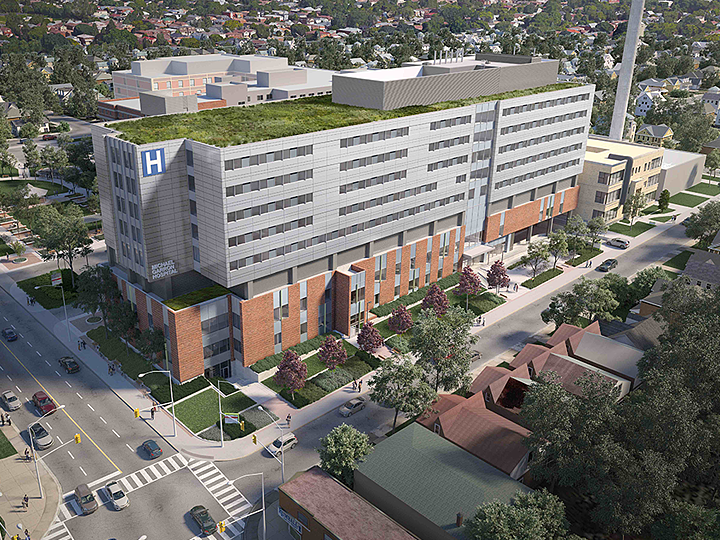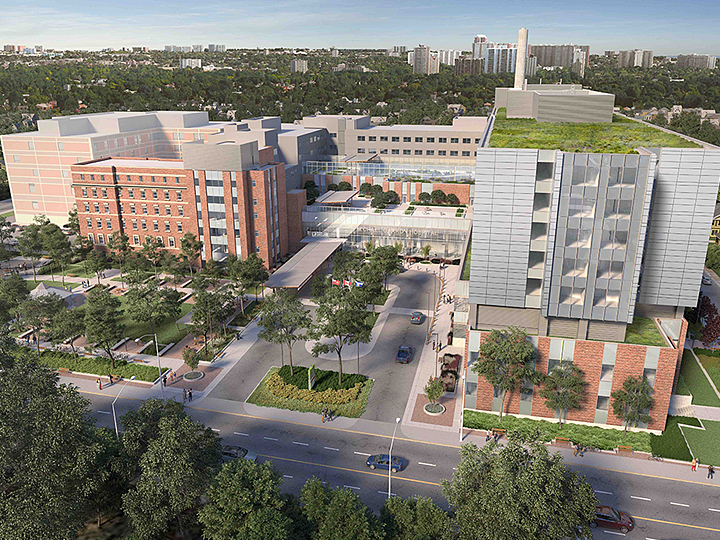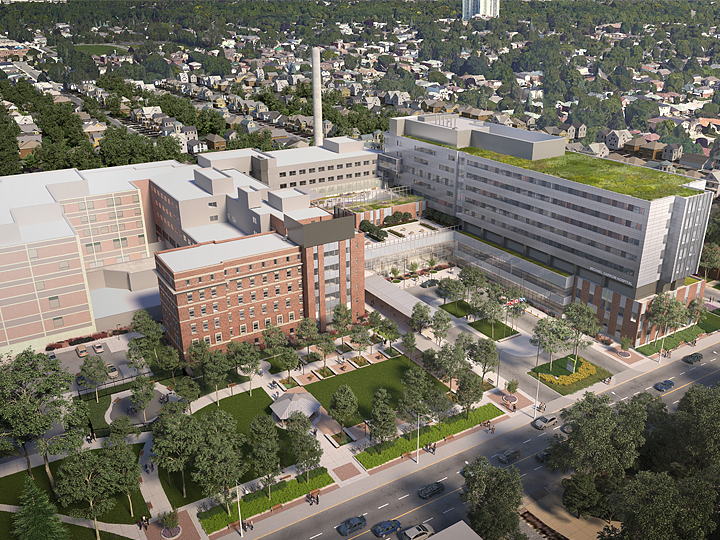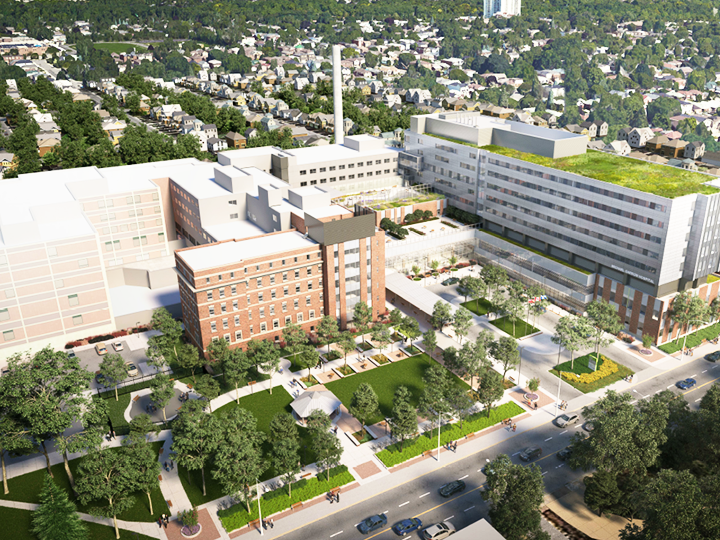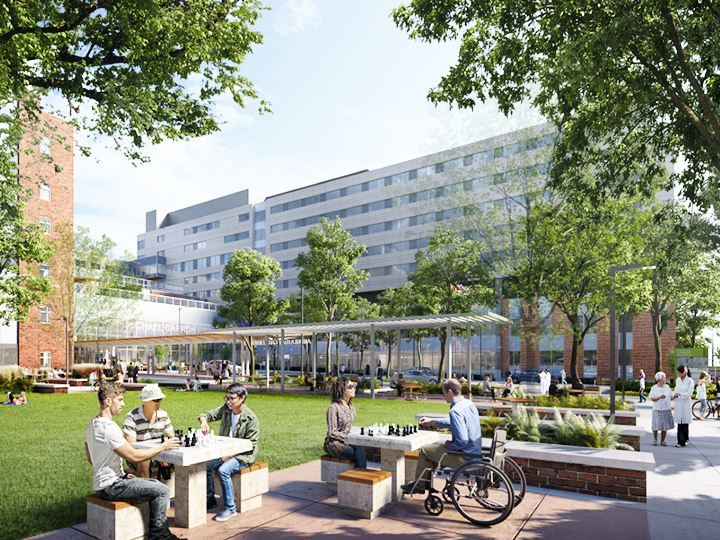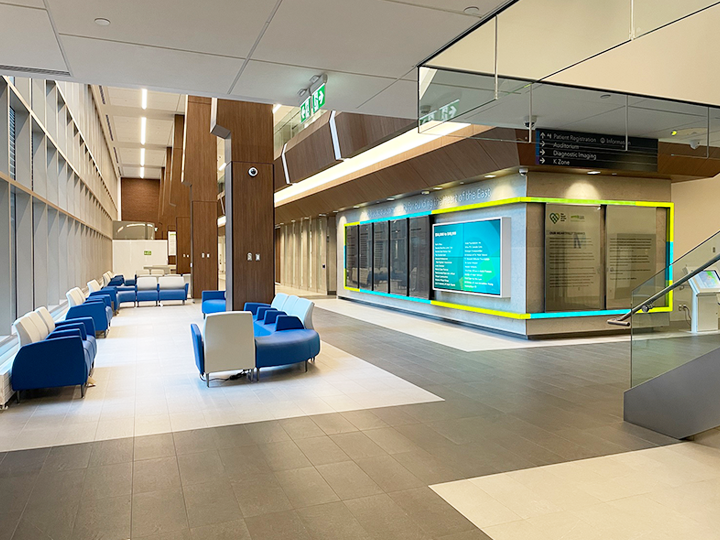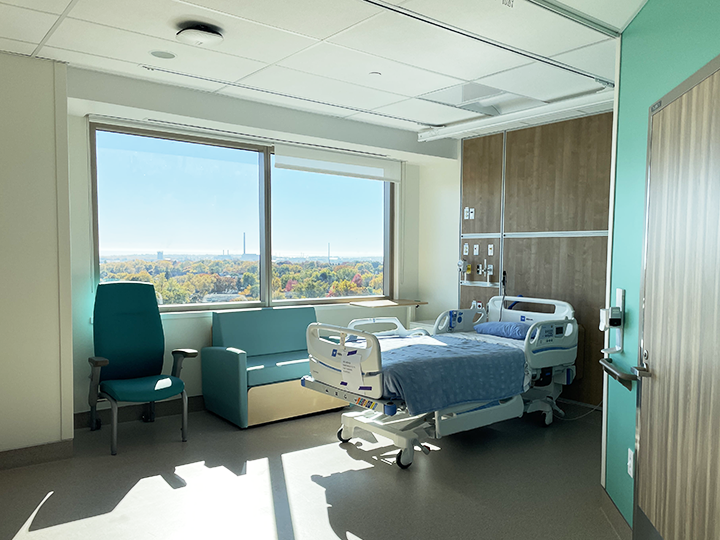Michael Garron Hospital (formerly Toronto East General Hospital) - Phase 1 New Patient Care Tower Project
- Location:
- East Toronto
- Project Type:
- DBF – Design Build Finance
- Infrastructure Type:
- Health Care
- Contract Value:
- $411 million
- Estimated Value for Money:
- $70.1 million
About the Project
- The project involves the construction of a new eight-storey patient care tower and three-storey connection, as well as demolition of some existing space and renovations to the existing hospital. The project will add up to approximately 550,000 square feet to the existing hospital.
- The project also involves renovation works of approximately 100,000 square feet of select areas within the existing hospital.
- The redevelopment project will enable the delivery of efficient, accessible, high-quality patient care, while replacing some of the oldest spaces in the hospital.
Status:
-
Request for QualificationsJun 30, 2016
-
Short-list Bidders SelectedNov 04, 2016
-
Request for ProposalsFeb 03, 2017
-
Winning Bidder SelectedFeb 06, 2018
-
Construction BeginsApr 25, 2018
-
Construction Ends
Latest News
Winning Bidder
EllisDon Infrastructure MGH Inc.; Developer: EllisDon Capital Inc.; Design-Builder: EllisDon Design Build Inc.; Design Team: B+H Architects and Diamond Schmitt Architects; Engineering Teams: Mulvey & Banani International Inc., Crossey Engineering Ltd., Stephenson Engineering Ltd. and WalterFedy; Financial Advisor: EllisDon Capital Inc.
Features
- Replacement of the oldest beds in the medical/surgical and rehabilitation units
- Replacement of the mental health inpatient units for adult and child/youth care
- Consolidated of ambulatory care and ambulatory procedures
- Creation of two levels of underground parking and a new main entrance
- Accommodation of other administrative and support services needed to support clinical services
Community And Green Benefits
- The project is expected to achieve a Leadership in Energy and Environmental Design (LEED) Silver certification for design excellence and sustainability
Terms of Use
These project documents are being made available on this website for informational purposes only. Neither Infrastructure Ontario nor Michael Garron Hospital makes any representation or warranty regarding the accuracy or completeness of the content or form of these documents.
Infrastructure Ontario and Michael Garron Hospital, in their sole and absolute discretion, may choose to make available on this website amendments, revisions, modifications or replacements to these documents. These documents remain open for further revision, modification, replacement or cancellation by Infrastructure Ontario and Michael Garron Hospital at any time and in no event shall either Infrastructure Ontario or Michael Garron Hospital be responsible or liable, directly or indirectly, for any damage or loss caused or alleged to be caused by or in connection with the use of or reliance on the content of these documents.
Related Links
Announcements
- Planning Begins - Feb. 9, 2015
- Request for Qualifications Issued - June 30, 2016
- Short Listed Proponents Named - Nov. 4, 2016
- Request for Proposals Issued - Feb 3, 2017
- Request for Proposals Closed - Aug. 17, 2017
- Preferred Proponent Selected - Jan. 3, 2018
- Financial Close - Feb. 6, 2018
- More Hospital Beds, Faster Care for Families in East Toronto - Apr. 25, 2018

