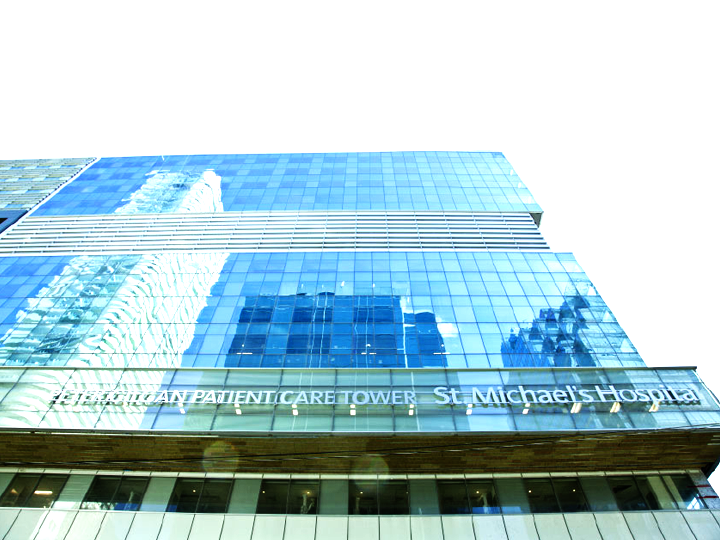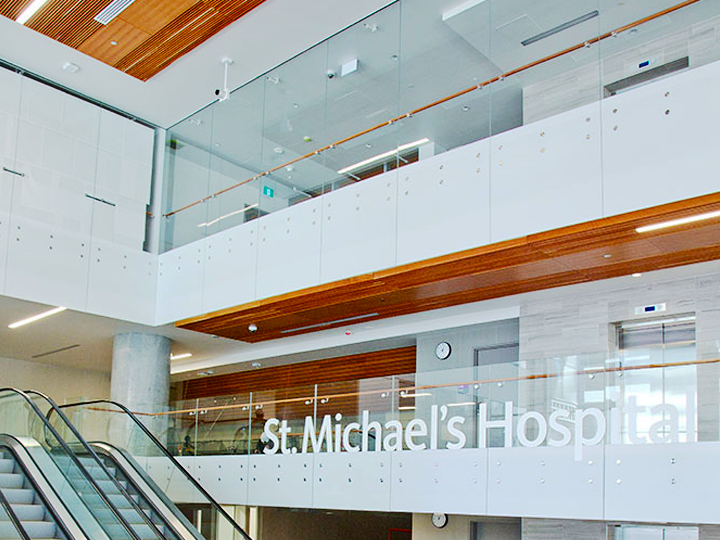St. Michael's Hospital
- Location:
- Toronto
- Project Type:
- DBF- Design Build Finance
- Infrastructure Type:
- Health Care
- Contract Value:
- $301 million
- Estimated Value for Money:
- $91.5 million
About the Project
The project involves the construction of a new 17 storey patient-care tower at the corner of Queen and Victoria Streets, and the renovation of approximately 150,000 square feet of existing space.
Status:
-
Request for QualificationsDec 10, 2012
-
Short-list Bidders SelectedMay 27, 2013
-
Request for ProposalsAug 06, 2013
-
Winning Bidder SelectedJan 28, 2015
-
Construction BeginsMar 12, 2015
-
Construction Ends
Latest News
Winning Bidder
St.Michael's Partnership; Constructor: Bondfield Construction; Architects: Norr; Financial Advisor: Rocklynn Capital.
Features
The new wing will provide a larger, more modern space, equipped to manage the hospital's current patient care volumes. As a result, patient care will be moved out of the aging Bond and Shuter Wings into the new space, which will include:
- Five new operating rooms large enough to include state-of-the-art medical imaging equipment so that surgeons have the flexibility to perform minimally invasive, image-guided or catheter-based procedures, as well as open surgery in the same operating room.
- Enlarged, state-of-the-art facilities for orthopedic surgery, oncology, coronary care and respirology, including the cystic fibrosis program, as well as critical care space for the coronary and medical-surgical units.
- Expansion of the current Emergency Department, which was originally designed to accommodate 45,000 patient visits, but now accommodates 70,000 a year-a number that continues to grow with the population. This expansion will allow St. Michael's Hospital to continue to fulfill its mandate as a regional trauma centre.
Community And Green Benefits
- The emergency department renovation will enhance connectedness to the community, improve accessibility and safety and will enable St. Michael's Hospital to fulfill its mandate as a regional trauma centre and vital inner-city resource.
- With the new tower, improvements made to patient flow will greatly reduce wait times for a variety of services, including cardiac care, cancer care and surgeries.
Terms of Use
These project documents are being made available on this Web site for informational purposes only. Neither Infrastructure Ontario nor St. Michael's Hospital makes any representation or warranty regarding the accuracy or completeness of the content or form of these documents.
Infrastructure Ontario and St. Michael's Hospital, in their sole and absolute discretion, may choose to make available on this Web site amendments, revisions, modifications or replacements to these documents. These documents remain open for further revision, modification, replacement or cancellation by Infrastructure Ontario and St. Michael's Hospital at any time and in no event shall either Infrastructure Ontario or St. Michael's Hospital be responsible or liable, directly or indirectly, for any damage or loss caused or alleged to be caused by or in connection with the use of or reliance on the content of these documents.



