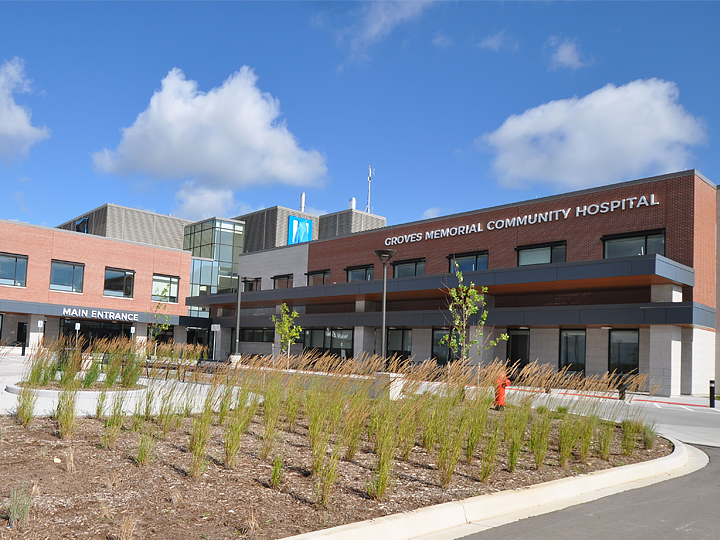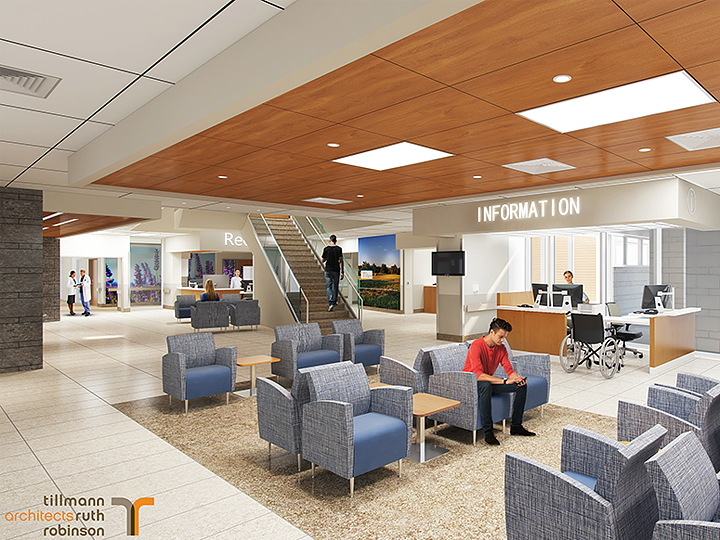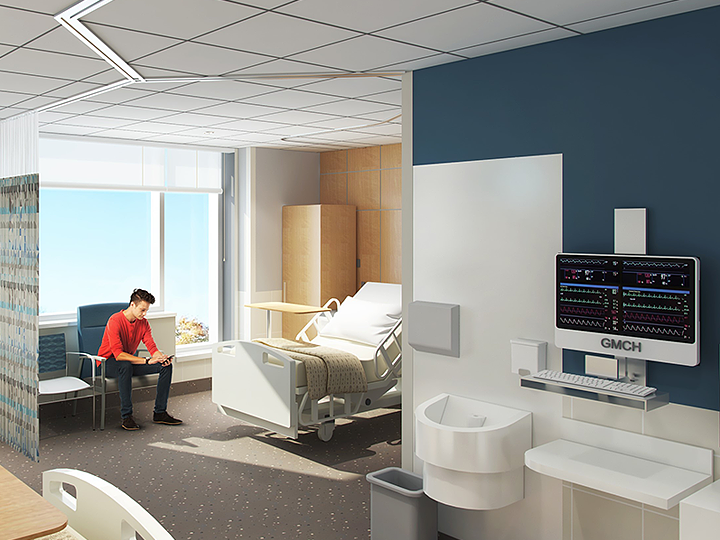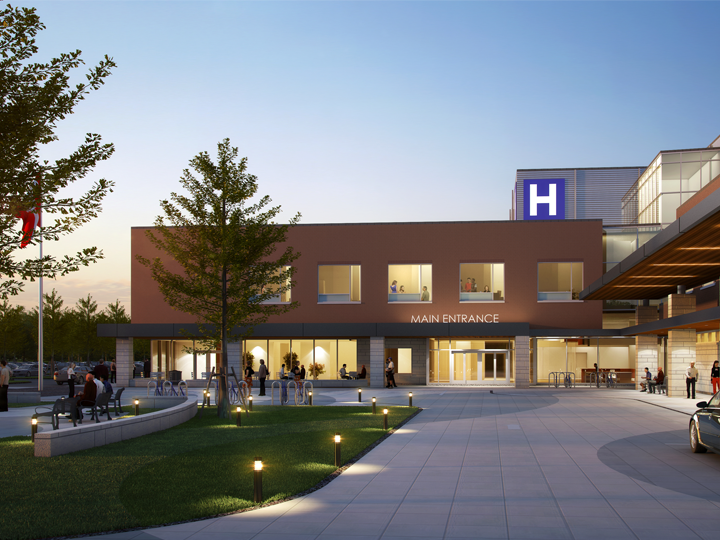Groves Memorial Community Hospital
- Location:
- Fergus, Ontario
- Project Type:
- DBF – Design Build Finance
- Infrastructure Type:
- Health Care
- Contract Value:
- $127.5 million
- Estimated Value for Money:
- $24.2 million
About the Project
- The project involves the construction of a new hospital in Aboyne, Ontario, between Elora and Fergus, to replace the existing Groves Memorial Community Hospital in Fergus.
Status:
-
Request for QualificationsSep 17, 2015
-
Short-list Bidders SelectedFeb 29, 2016
-
Request for ProposalsJun 21, 2016
-
Winning Bidder SelectedJun 15, 2017
-
Construction BeginsAug 09, 2017
-
Construction EndsFeb 26, 2020
Latest News
Winning Bidder
EllisDon Infrastructure GMCH Inc.; Developer: EllisDon Capital Inc.; Architect: Tillmann Ruth Robinson; Engineering Teams: The Mitchell Partnership; WalterFedy Partnership; Hastings and Aziz; Design-Builder: EllisDon Design Build Inc.; Financial advisor: EllisDon Capital Inc.
Features
- Building on an existing model of care that links traditional hospital-based acute care services with community-based services to achieve an enhanced continuum of care
- Providing a framework to address future flexibility and changes in technology
- Providing facilities that meet infection prevention and control standards and reflect best practices and evidence-based design
- Providing services within a model of care to accommodate projected needs-based demographic change
- A replacement hospital built on a greenfield site, with more space for emergency, ambulatory, diagnostic and inpatient services to accommodate a growing community
- 37 of the 45 beds will be in private single patient rooms with a dedicated washroom and shower and large windows
- The remaining eight beds will be in two-bed rooms each with a private washroom
- All inpatient rooms will have views of the surrounding rural landscape, including the Grand River and extensive trail network
- Modernized infection control measures, including additional isolation facilities, to enhance the hospital's ability to respond to a pandemic or disease outbreak
- An onsite helipad to allow for faster access to patient transfers by air ambulance
- Large windowed areas that allow natural light to penetrate deep into the building and ultimately connect the interior with the outside
- Simplified wayfinding, making it easy for visitors and patients to navigate to their desired destinations. Hospital services that are used most frequently by outpatients are positioned closest to the main entrance to ensure easy access.
Community And Green Benefits
The project focuses on the services most urgently needed by the Centre Wellington community.
This brand new rural hospital development will integrate into the Grand River trail network and the natural surroundings, and is expected to achieve a Leadership in Energy and Environmental Design (LEED) Silver certification for design excellence and sustainability.
Related Links
Announcements
- Planning Begins - June 16, 2015
- Request for Qualifications Issued - Sept. 17, 2015
- Short Listed Proponents Named - Feb. 29, 2016
- Request for Proposals Issued - June 21, 2016
- Request for Proposals Closed - Dec. 19, 2016
- Preferred Proponent Selected - May 1, 2017
- Financial Close - June 15, 2017
- Substantial Completion - Feb. 26, 2020
- Grand Opening - Aug. 7, 2020





