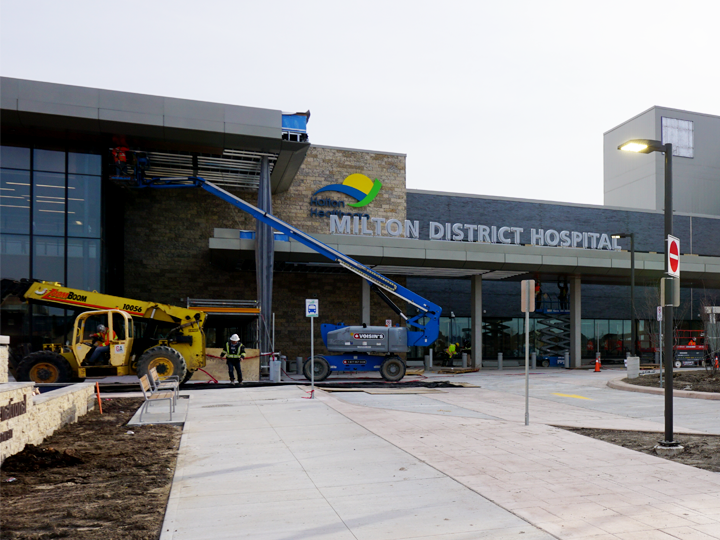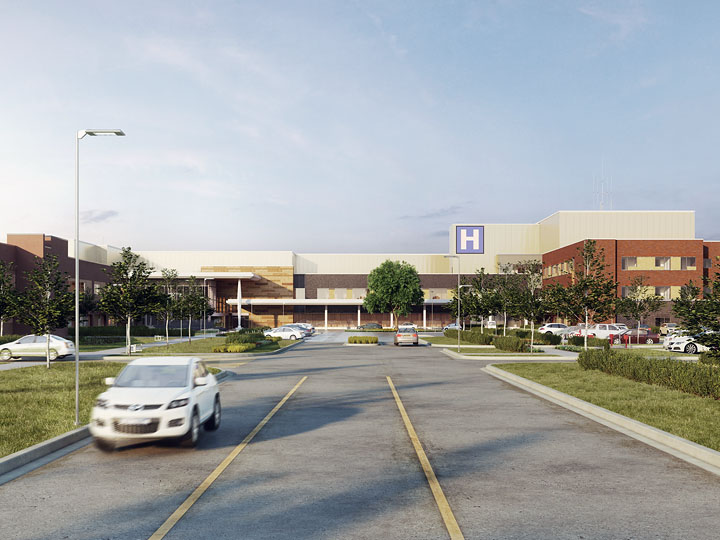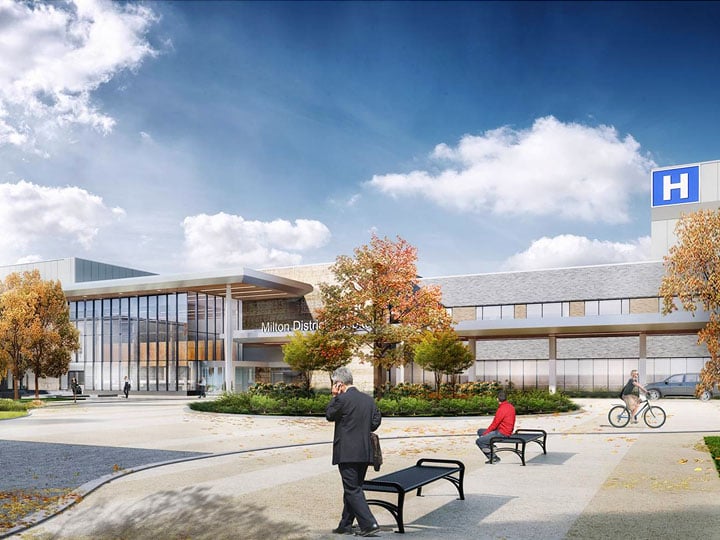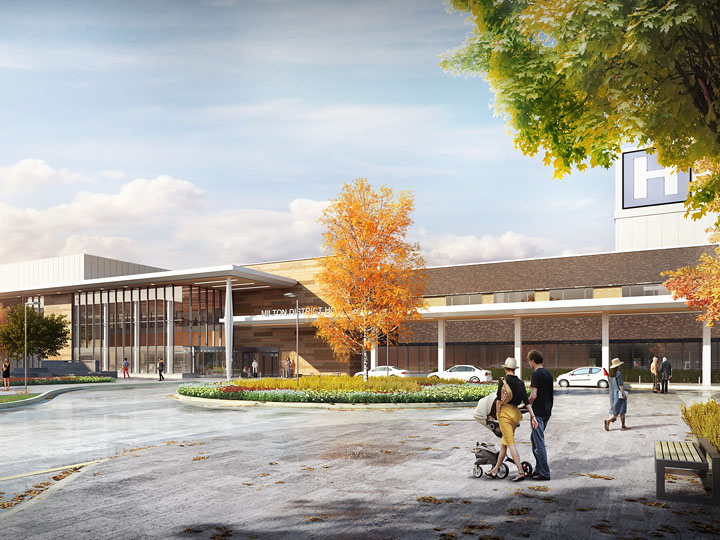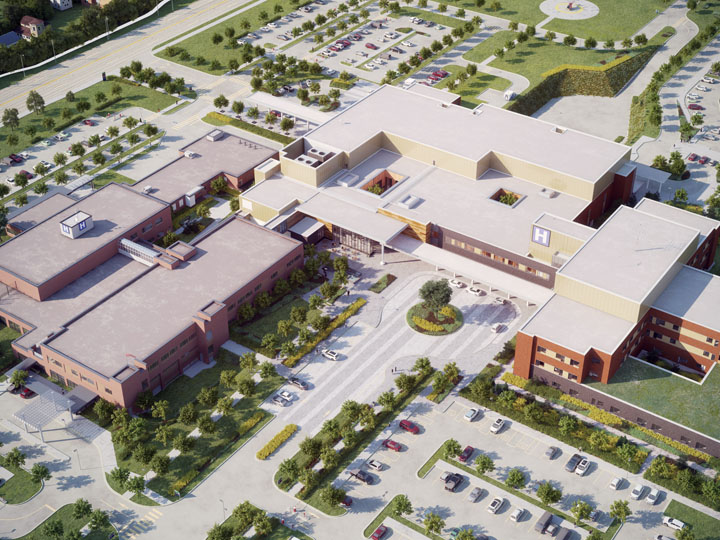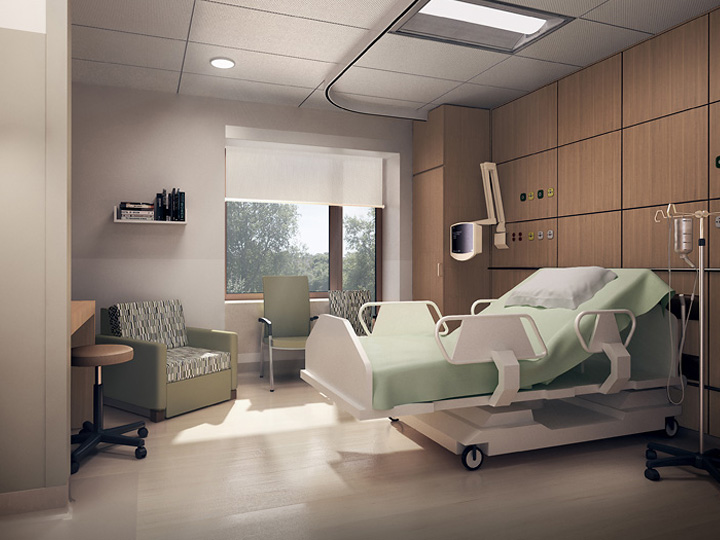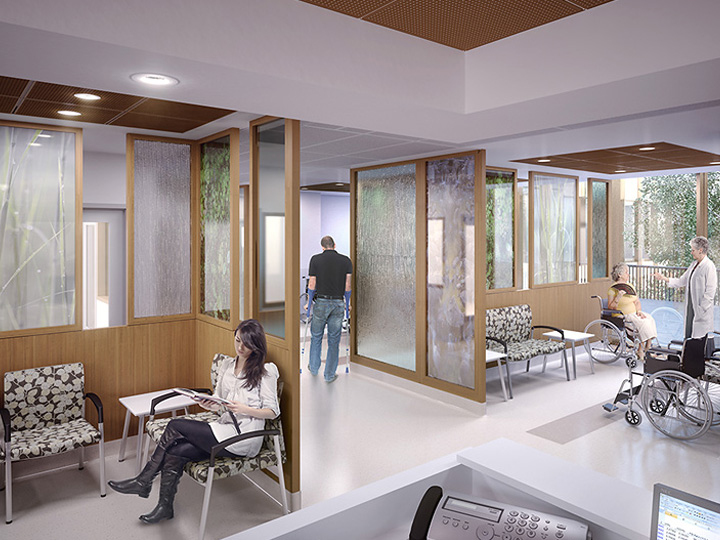Milton District Hospital Expansion
- Location:
- Milton
- Project Type:
- DBFM – Design Build Finance Maintain
- Infrastructure Type:
- Health Care
- Contract Value:
- $512 million
- Estimated Value for Money:
- $124.9 million
About the Project
The project added 330,000 square feet of space to the existing 125,000-square-foot hospital. Designed to address the needs of all users, including seniors, children, individuals with visual or cognitive impairments and those using wheelchairs and other mobility aids, the project meets the care needs of the fast-growing community of Milton. These services include:
- Expansion of emergency, surgical services, medical/surgical inpatient units, critical care, maternal newborn and diagnostic imaging and support services
- Overall capacity increase from 63 to 129 inpatient beds
- Eighty per cent single-patient rooms for improved infection prevention and control and to provide increased patient privacy and a quieter healing environment
- Addition of the hospital's first Magnetic Resonance Imaging (MRI) machine
- A Level 2A Special Care Nursery with capacity for eight bassinettes in the Maternal Newborn Unit
Status:
-
Request for QualificationsSep 04, 2013
-
Short-list Bidders SelectedJan 14, 2014
-
Request for ProposalsApr 11, 2014
-
Winning Bidder SelectedMar 30, 2015
-
Construction BeginsMar 30, 2015
-
Construction EndsApr 28, 2017
Latest News
Winning Bidder
Plenary Health; Developer: Plenary Group (Canada) Ltd.; Constructor: PCL Constructors Canada Inc.; Architects: B+H Architects, RTKL Associates; Financial Advisor: RBC Capital Markets; Facility Manager: Johnson Controls Canada LP.
Features
The project added 330,000 square feet of space to the existing 125,000-square-foot hospital. Designed to address the needs of all users, including seniors, children, individuals with visual or cognitive impairments and those using wheelchairs and other mobility aids, the project meets the care needs of the fast-growing community of Milton. These services include:
- Expansion of emergency, surgical services, medical/surgical inpatient units, critical care, maternal newborn and diagnostic imaging and support services
- Overall capacity increase from 63 to 129 inpatient beds
- Eighty per cent single-patient rooms for improved infection prevention and control and to provide increased patient privacy and a quieter healing environment
- Addition of the hospital's first Magnetic Resonance Imaging (MRI) machine
- A Level 2A Special Care Nursery with capacity for eight bassinettes in the Maternal Newborn Unit
Community And Green Benefits
- The redevelopment project will focus on a healthy indoor environment, reduced greenhouse gas emissions and efficient use of energy, water and other resources.
Terms of Use
These project documents are being made available on this website for informational purposes only. Neither Infrastructure Ontario nor Milton District Hospital makes any representation or warranty regarding the accuracy or completeness of the content or form of these documents.
Infrastructure Ontario and Milton District Hospital, in their sole and absolute discretion, may choose to make available on this website amendments, revisions, modifications or replacements to these documents. These documents remain open for further revision, modification, replacement or cancellation by Infrastructure Ontario and Milton District Hospital at any time and in no event shall either Infrastructure Ontario or Milton District Hospital be responsible or liable, directly or indirectly, for any damage or loss caused or alleged to be caused by or in connection with the use of or reliance on the content of these documents.
Announcements
- Request for Qualifications Issued - Sept. 4 2013
- Short Listed Proponents Named - Jan. 29, 2014
- Request for Proposals issued - Apr. 11, 2014
- Request for Proposals Closed - Oct. 21, 2014
- Preferred Proponent Selected - Jan. 20, 2015
- Financial Close - Mar. 30, 2015
- Topping Off ceremony - June 3, 2016
- Substantial Completion - Apr. 28, 2017

