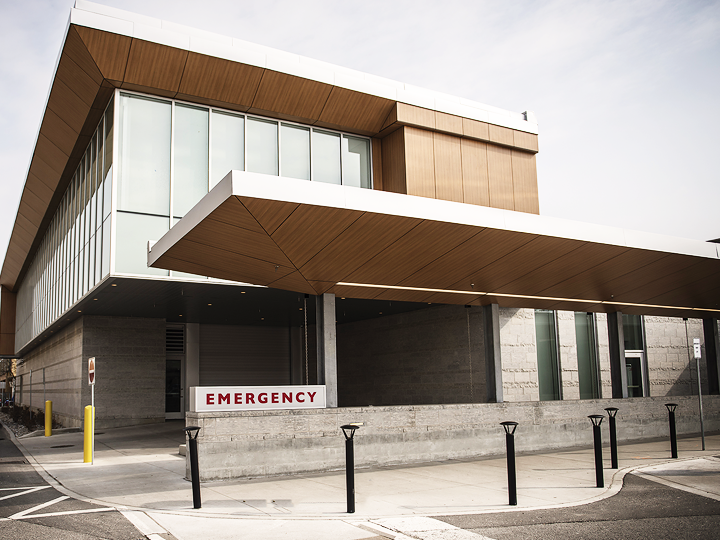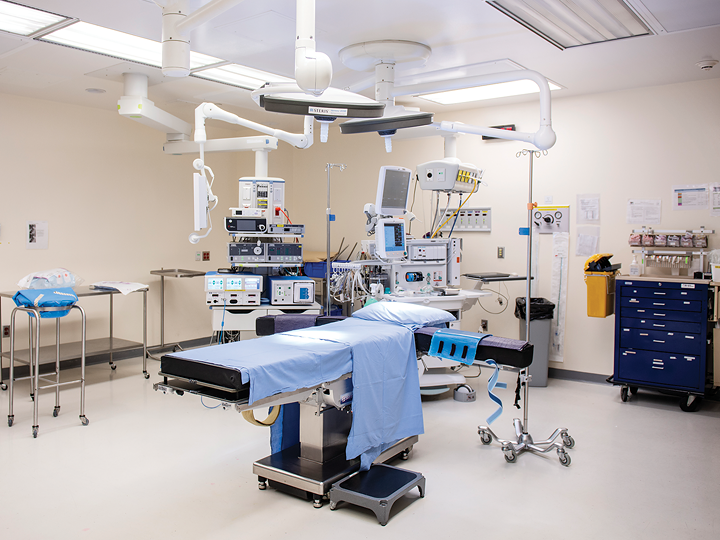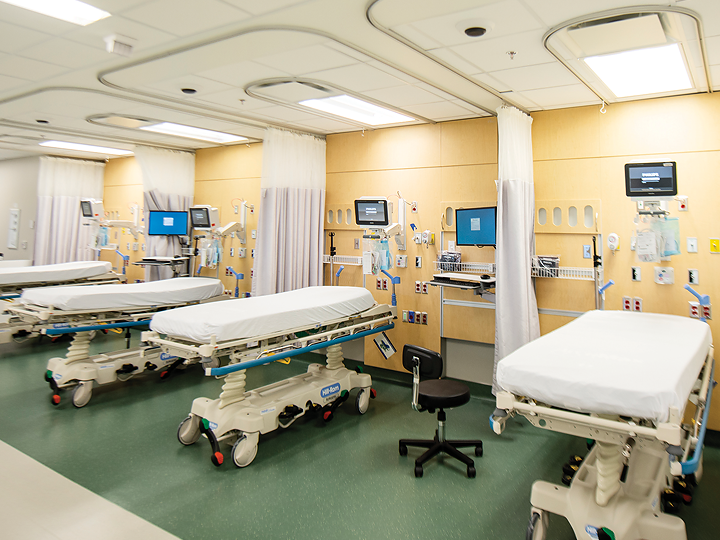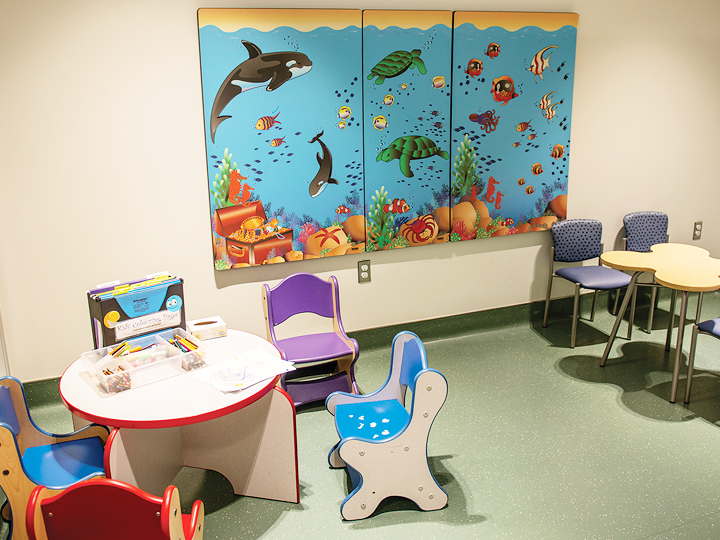Credit Valley Hospital Priority Areas Redevelopment Project (Trillium Health Partners)
- Location:
- Mississauga
- Project Type:
- BF - Build Finance
- Infrastructure Type:
- Health Care
- Contract Value:
- $100.6 million
- Estimated Value for Money:
- $9.4 million
About the Project
Trillium Health Partners is one of the largest community-based acute care facilities in Canada. Comprised of Credit Valley Hospital, the Mississauga Hospital and the Queensway Health Centre, Trillium Health Partners serves the growing and diverse populations of Mississauga, West Toronto and surrounding communities. Trillium Health Partners is a research and teaching hospital affiliated with the University of Toronto Mississauga and the Mississauga Academy of Medicine.
The Priority Areas Redevelopment Project includes renovations to approximately 187,000 square feet of existing hospital space.
Status:
-
Request for QualificationsJun 14, 2013
-
Short-list Bidders SelectedSep 30, 2013
-
Request for ProposalsMar 20, 2014
-
Winning Bidder SelectedNov 27, 2014
-
Construction BeginsNov 27, 2014
-
Construction EndsAug 13, 2018
Latest News
Features
Highlights include:
- The complete renovation and expansion of the emergency department
- A new six-bay ambulance garage
- The renovation and expansion of the surgical and peri-operative department
- New and expanded facilities for the critical care unit
- Renovations to the diagnostic imaging department
Community And Green Benefits
Sustainable design strategies has been incorporated as a vital part of the design of the project providing benefits to the hospital, such as:
- Improved patient, visitor and staff comfort;
- Creating an improved healing environment;
- Reduced annual energy costs
The design ensures low energy costs for the building, while providing an environmentally friendly indoor and outdoor environment. To reduce overall energy cost, energy conservation measures were employed in the boiler and chiller plants, air-handling systems, domestic hot water heating systems, etc. The building systems support an indoor environment with a therapeutic setting. Systems were developed to provide the ideal temperature, fresh air, humidification, de-humidification and acoustic requirements for each space.
Terms of Use
These project documents are being made available on this website for informational purposes only. Neither Infrastructure Ontario nor Trillium Health Partners makes any representation or warranty regarding the accuracy or completeness of the content or form of these documents.
Infrastructure Ontario and Trillium Health Partners, in their sole and absolute discretion, may choose to make available on this website amendments, revisions, modifications or replacements to these documents. These documents remain open for further revision, modification, replacement or cancellation by Infrastructure Ontario and Trillium Health Partners at any time and in no event shall either Infrastructure Ontario Trillium Health Partners be responsible or liable, directly or indirectly, for any damage or loss caused or alleged to be caused by or in connection with the use of or reliance on the content of these documents.




