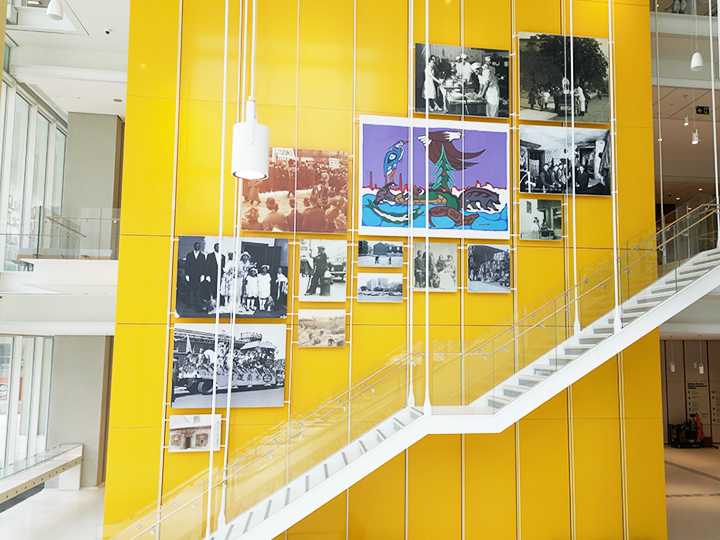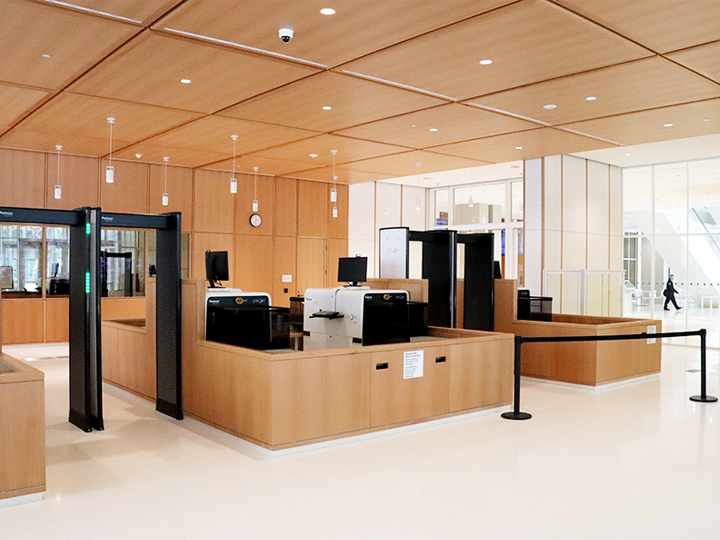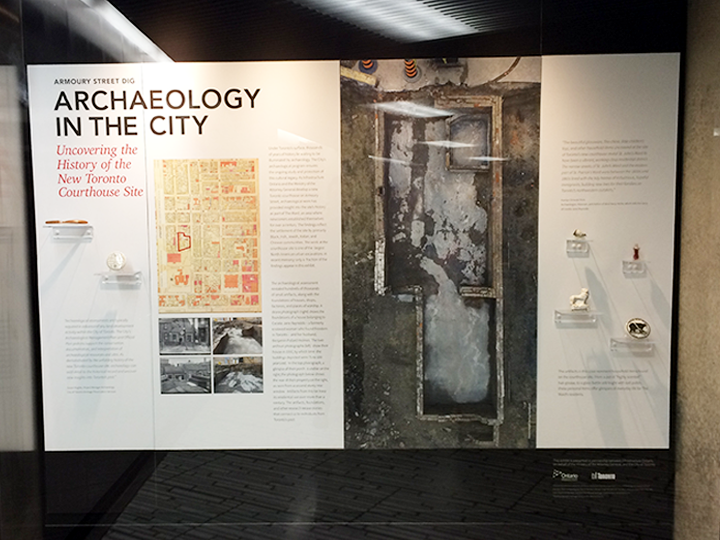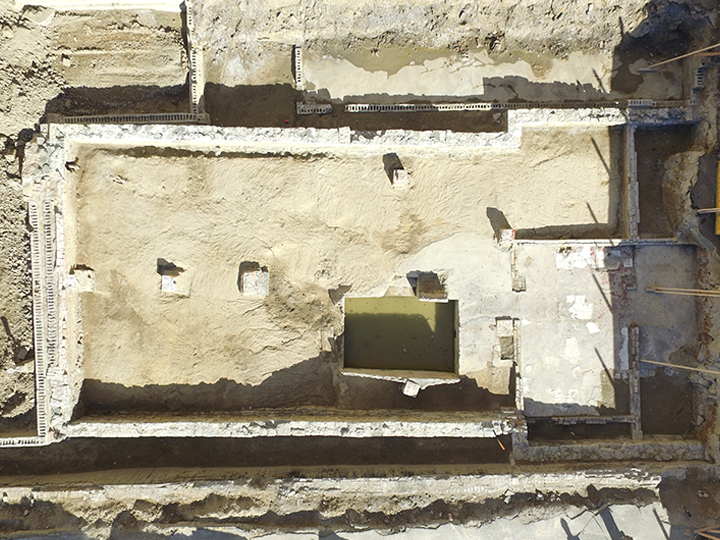Standing tall: the new Ontario Court of Justice in Toronto
How a high-rise courthouse was brought to life in a busy downtown area
From parking lot to archaeological site to fully functional courthouse, it’s been a busy nine years for the Ontario Court of Justice – Toronto project.
May 2014
April 2016
October 2016
February 2018
October 2018
January 2023
March 2023
The sixth P3 courthouse project delivered by Infrastructure Ontario on behalf of the Ministry of the Attorney General, the Ontario Court of Justice Toronto began construction in 2018 and was completed in March of 2023.
The largest of its kind in Ontario, and the second largest in Canada, the new courthouse is in the heart of downtown Toronto, steps from Nathan Phillips Square and Toronto City Hall. The new state-of-the-art facility was designed to consolidate most of Toronto's Ontario Court of Justice criminal court operations from across the city under one roof, ultimately modernizing the administration of justice for Toronto and the province.
The unique architecture of the new courthouse was designed by Renzo Piano Building Workshop in Paris, France - in conjunction with local architects from NORR. The design was based on maximizing exterior public space, improving the streetscape on Centre Avenue, Armoury and Chestnut Streets, and strengthening the links and relationship between the courthouse and the City Hall plaza.
QUICK FACTS
- Gross floor area: 780,000 sq. ft.
- Levels: 19 floors (two below grade)
- Judicial hearing rooms: 73
- Other program areas: 90 judicial chambers, offices for Crown Attorneys, police, Justices of the Peace, and a host of public services.
KEY FEATURES
Most accessible courthouse in Ontario
Creating an accessible courthouse was a key priority for the project. The new courthouse is a barrier-free environment that allows visitors and occupants to travel throughout the building with ease. Accessibility features were informed by consultation with an Accessibility Advisory Group, and the project is expected to receive certification from the Rick Hanson Foundation for adhering to progressive solutions for accessible infrastructure. The building hosts elements that include barrier-free prisoner boxes and witness boxes, and signage that is in Braille.
Environmental focus
The new courthouse was designed and built to meet the Leadership in Energy and Environmental Design (LEED) Silver standard, which recognizes buildings with reduced environmental impacts. A key green feature includes an expansive photovoltaic installation on the rooftop, which produces energy that can be used by the courthouse directly.
HISTORY UNEARTHED
In 2015, to prepare the site for construction, IO undertook a complex archaeological excavation on behalf of the Ministry of the Attorney General. Known as the Armoury Street Dig, the excavation uncovered thousands of artifacts from when the courthouse site was part of St. John's Ward, one of Toronto's earliest immigrant settlements.
The site was inhabited partly by prominent members of Toronto's early African-Canadian community, and was home to refugee slaves who escaped via the Underground Railroad in the mid-19th century. Many families of Irish, Chinese and Russian-Jewish descent also settled on the block up until the mid-20th century. Due to the artifact collection's considerable size, variety, and degree of preservation, the archaeological assessment of the courthouse site provided an unprecedented level of insight into Toronto's early multicultural history.
As part of their work, archaeologists recovered and documented artifacts including: leather shoes, women's hosiery, perfume and nail polish bottles, smoking pipes, children's toys and ceramic kitchenware. The foundations of a British Methodist Episcopal church and several residential buildings and businesses were also uncovered. Watch our video about the site to learn more!
In 2018, IO and the City of Toronto developed a unique partnership to create opportunities to share the Armoury Street Dig artifacts and their stories in four display cases at Toronto City Hall.
A key focus for the project team was ensuring that the historical value of the site is documented and preserved. Today, visitors can see commemorative elements included in the new building, such as a montage of images that represent the history of the site. These images were selected by IO’s heritage consultant and approved by the Heritage Interpretation Working Group, made up of representatives from diverse communities with ties to the site’s history. The images have been installed on the east wall of the building’s elevator shaft, facing the atrium, along with descriptive captions.
Now fully operational, the new courthouse is a state-of-the art facility that not only acknowledges the significant history of the site, but stands tall as a great example of modern infrastructure in a downtown area. Its presence now forms part of the postcard landscape of Toronto for generations to come.




