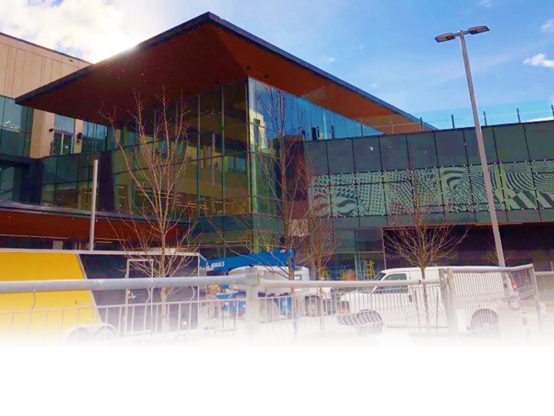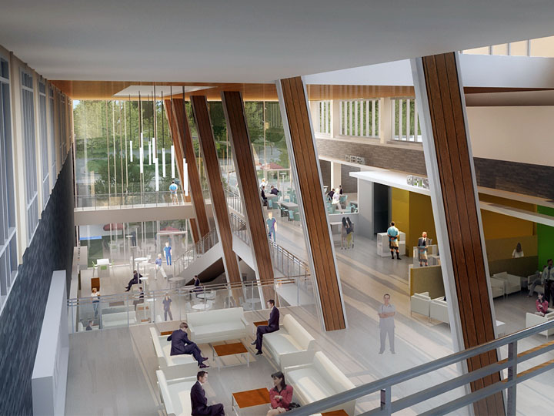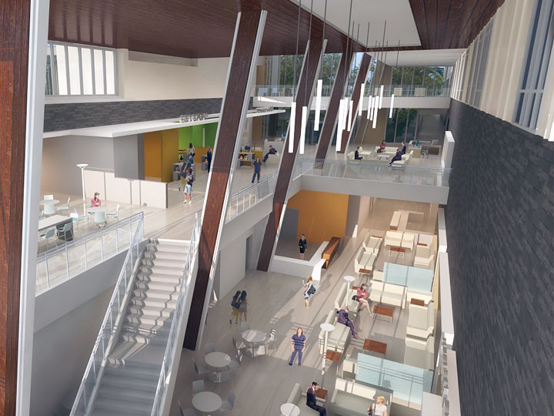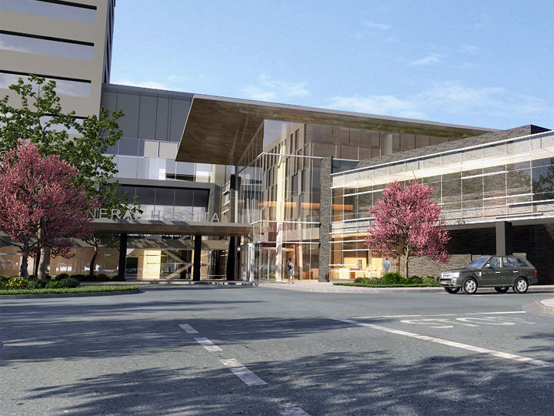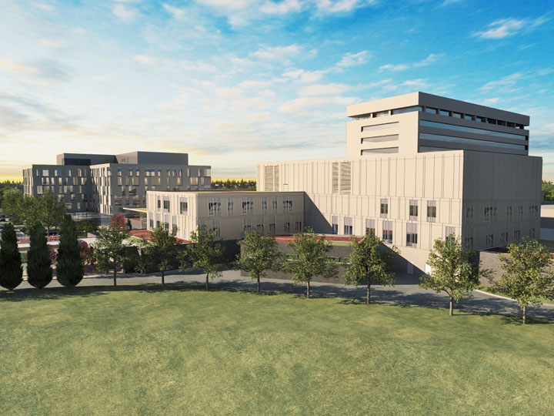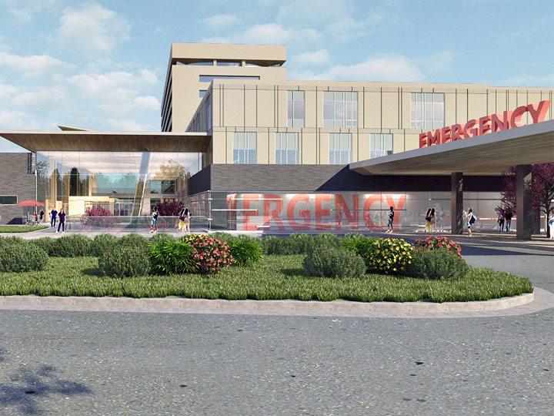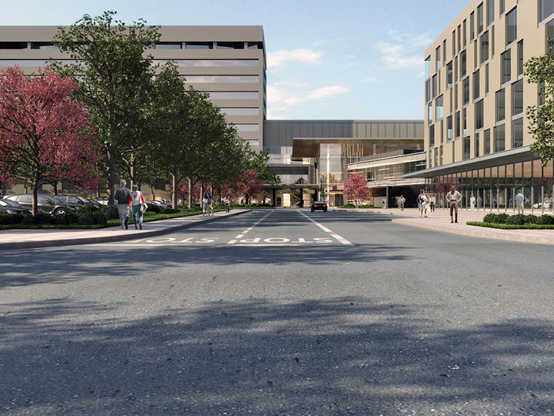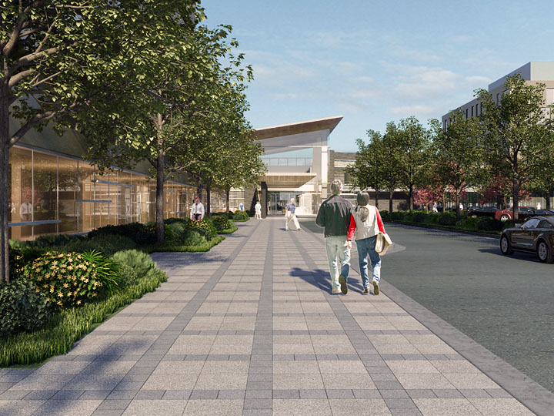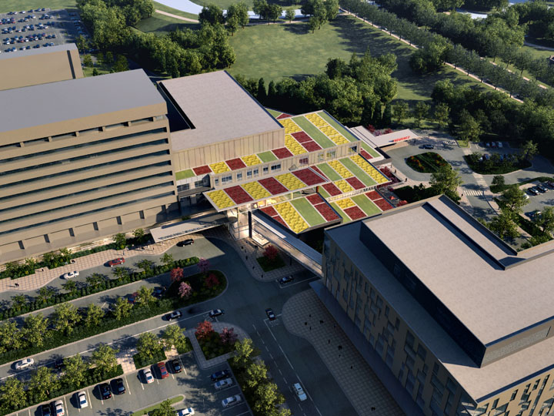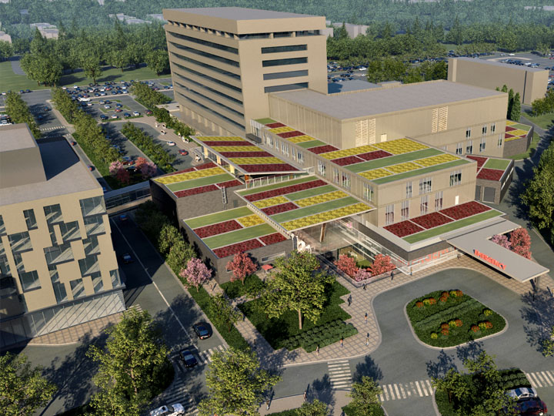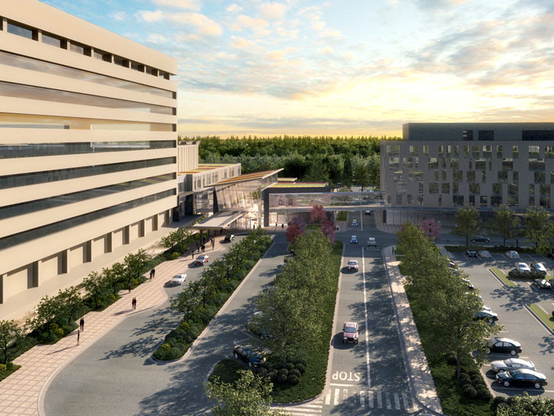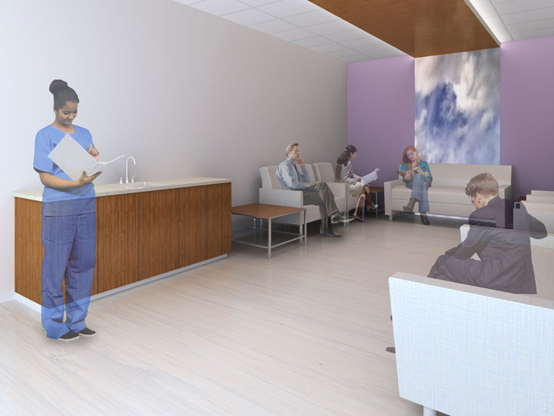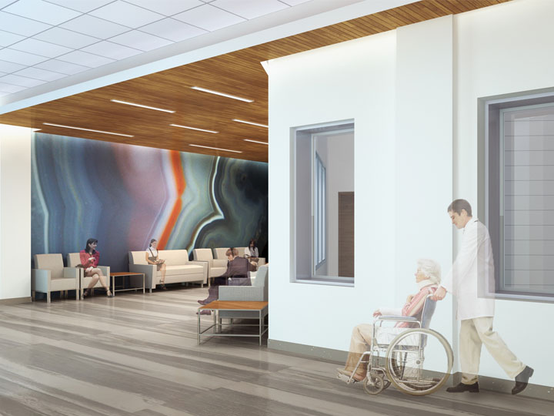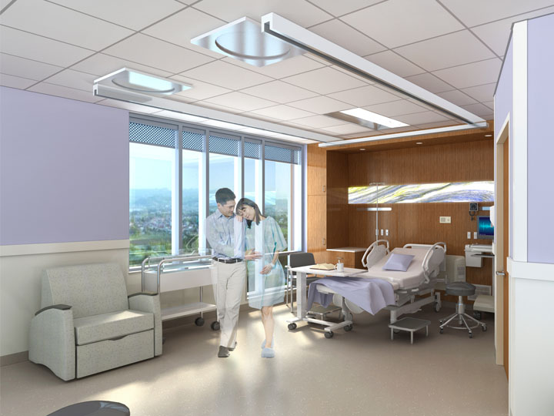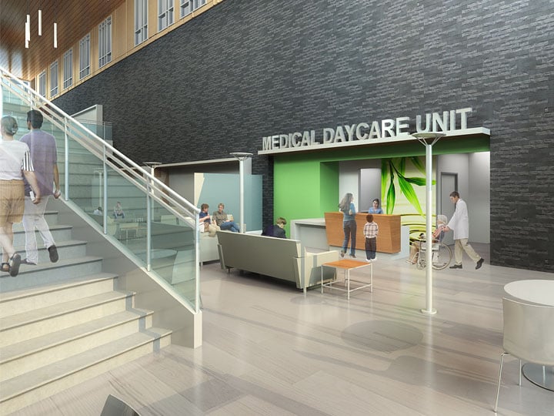Etobicoke General Hospital Redevelopment
- Location:
- Etobicoke
- Project Type:
- DBFM - Design Build Finance Maintain
- Infrastructure Type:
- Health Care
- Contract Value:
- $330 million
- Estimated Value for Money:
- $41.7 million
About the Project
The new Phase 1 Patient Tower Project, involving the construction of a new four-storey tower, will add approximately 250,000 square feet of space to the existing facility and house the services most urgently needed by the Etobicoke community.
Status:
-
Request for QualificationsOct 23, 2014
-
Short-list Bidders SelectedMar 09, 2015
-
Request for ProposalsMay 07, 2015
-
Winning Bidder SelectedMay 06, 2016
-
Construction BeginsMay 06, 2016
-
Construction EndsFeb 19, 2019
Latest News
Winning Bidder
Etobicoke Healthcare Partnership; Developer: Axium Infrastructure Canada and DIF Infra 4 Canada Ltd.; Constructor: Walsh Canada; Architects: HDR Architecture Associates Inc.; Financial Advisor: Brookfield Securities LP; Facility Manager: ENGIE Services Inc.
Features
- An ICU/CCU that is nearly four times larger than the current space. Larger patient rooms will be filled with natural light and provide privacy and space to comfortably accommodate family members
- A maternal newborn unit with birthing suites and a specialized Level II nursery
- An ambulatory procedures unit featuring procedure/operating rooms, pre- and post-op preparation and recovery areas and dedicated clinic spaces, including a respiratory clinic.
Community And Green Benefits
- The project focuses on the services most urgently needed by the Etobicoke community.
- The new Phase 1 Patient Tower will be designed and built to comply with Leadership in Energy and Environmental Design (LEED®) standards.
Terms of Use
These project documents are being made available on this website for informational purposes only. Neither Infrastructure Ontario nor William Osler Health System makes any representation or warranty regarding the accuracy or completeness of the content or form of these documents.
Infrastructure Ontario and William Osler Health System, in their sole and absolute discretion, may choose to make available on this website amendments, revisions, modifications or replacements to these documents. These documents remain open for further revision, modification, replacement or cancellation by Infrastructure Ontario and William Osler Health System at any time and in no event shall either Infrastructure Ontario or William Osler Health System be responsible or liable, directly or indirectly, for any damage or loss caused or alleged to be caused by or in connection with the use of or reliance on the content of these documents.

